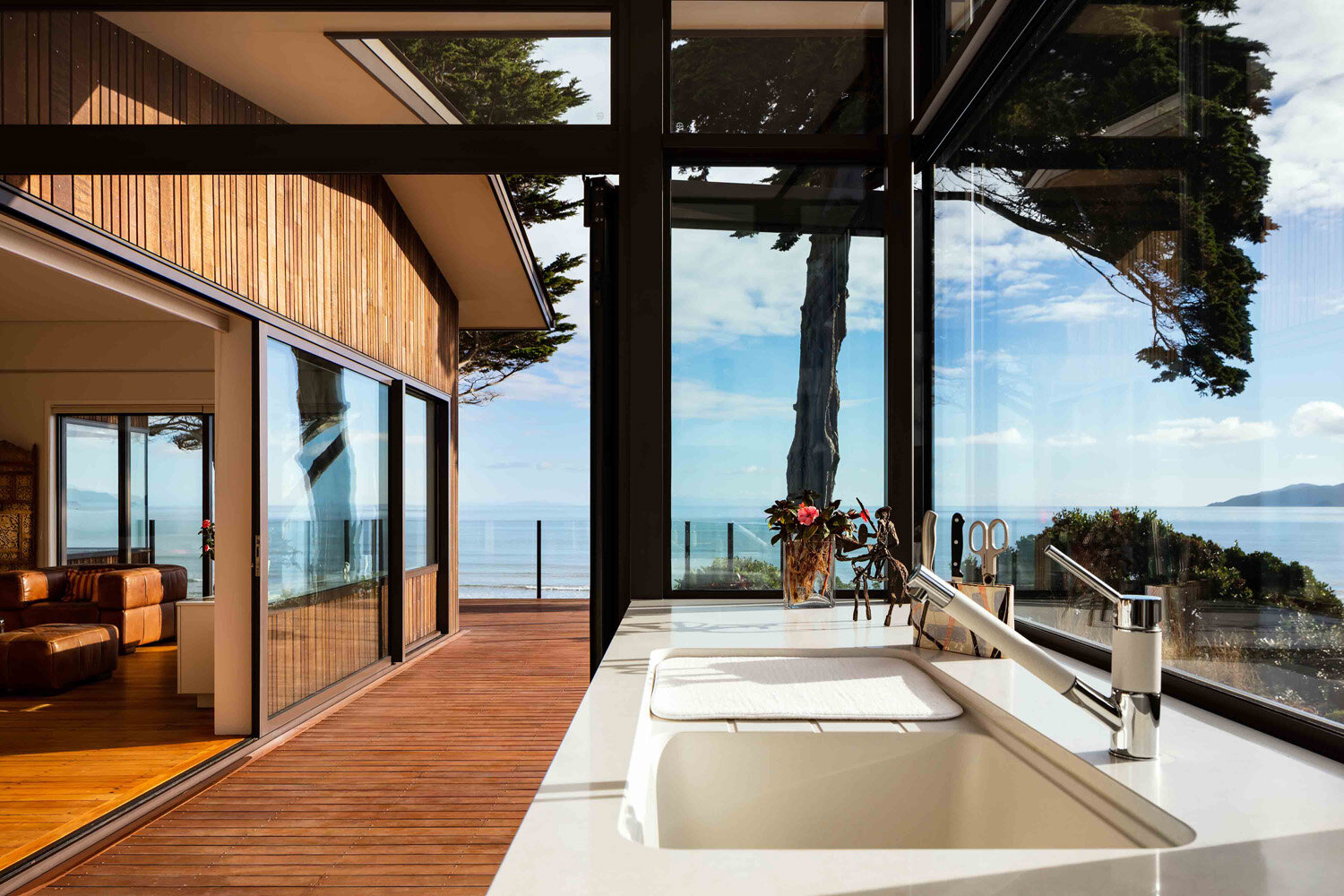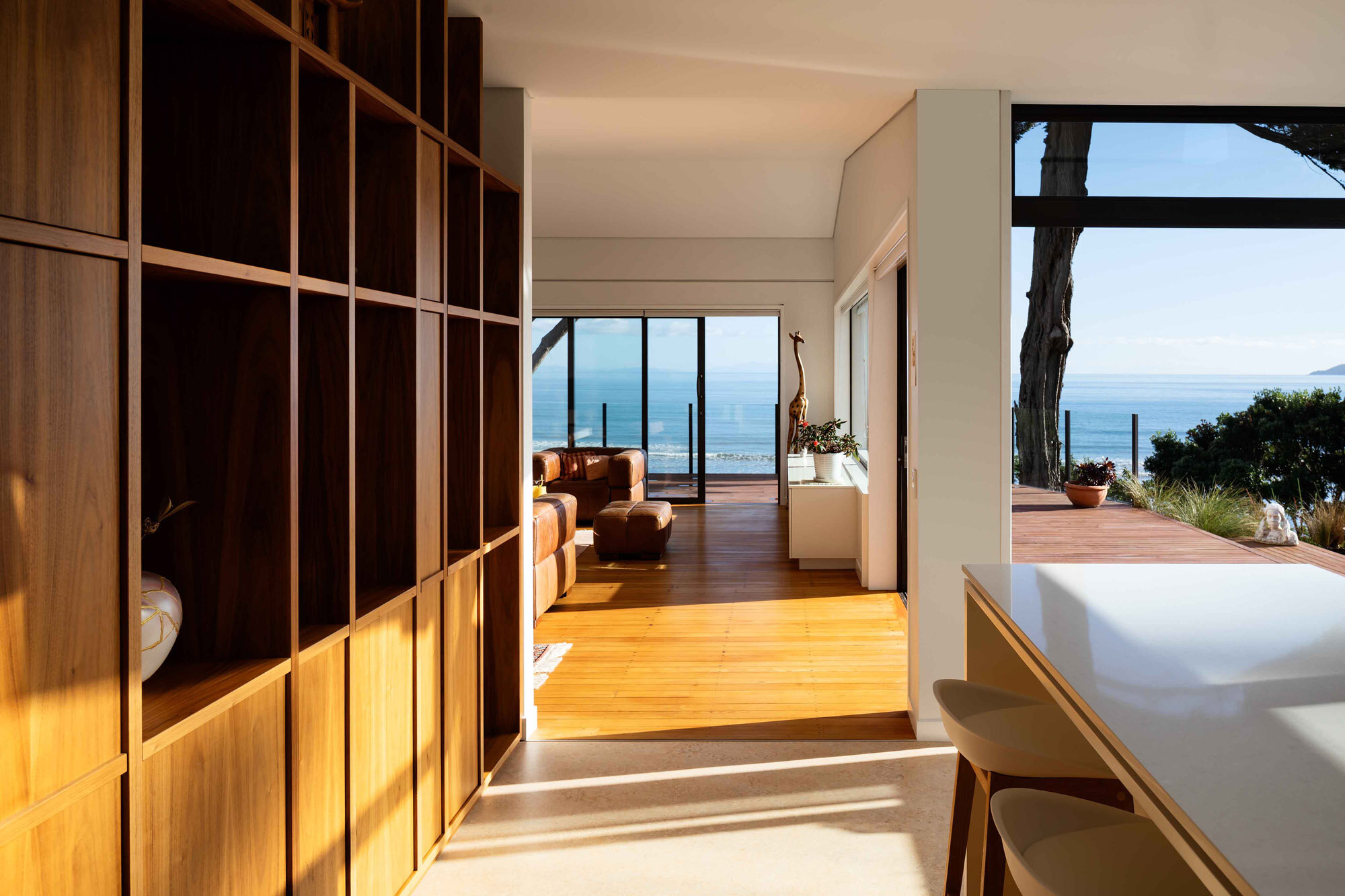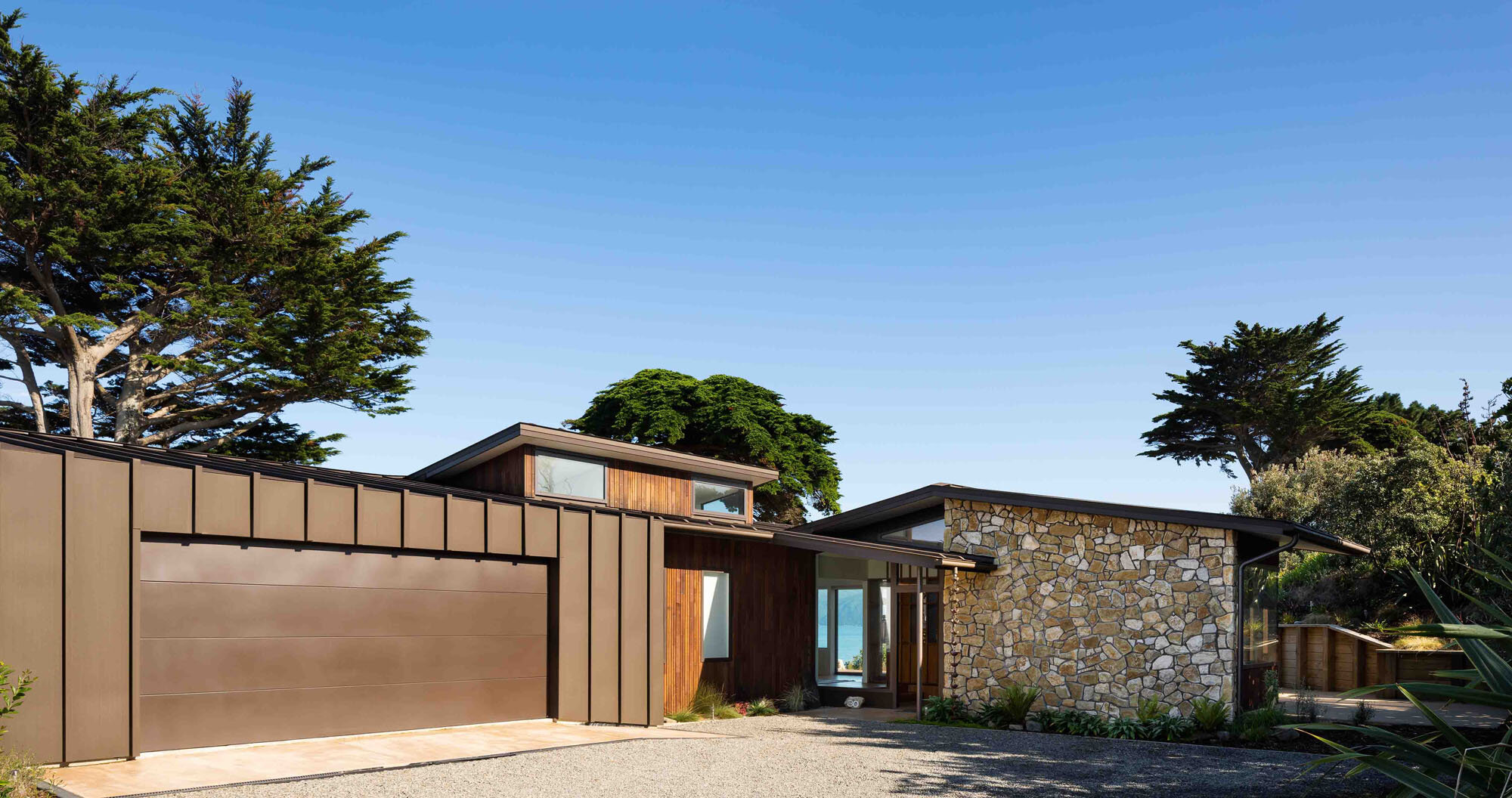Raumati Beach Turutu
The design of the house is rooted in the traditional bach form while integrating modern elements to enhance functionality and aesthetics. The project introduces additions that include a kitchen and dining area along with a garage on the upper level, and a sunroom on the lower level. These modifications transform the original gable shape into an undulating roof structure, which serves to envelop and protect the eastern side of the house. This design strategy also allows for expansive openings on the northern and western facades, facilitating ample sunlight and offering breathtaking views of the coastal landscape.
Internally, the Craft/Office area and the powder room feature clerestory windows that provide not only natural light but also passive ventilation via motorized windows.
A large concealed opening in the office space connects directly to the Living Room, enhancing the flow and interaction between areas.
The Garage is designed as a multifunctional utility space, featuring a durable trafficable carpet suitable for vehicle storage. This versatile area also accommodates exercise activities, a sauna, laundry facilities, and utility storage, while providing lift access to the lower level.
Each internal space benefits from a visual connection to the surrounding coastal environment, with all living areas designed to open seamlessly to the outdoors. This connection is further emphasized by expansive views that can be enjoyed from various points within the home, including the entry and outdoor BBQ spaces. The overall design aligns with the principles of the Living Building Challenge, promoting a harmonious relationship between the built environment and nature.















